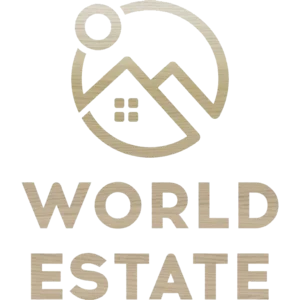

The Sobytie residential complex is a large-scale project consisting of five construction phases and eight buildings of different storeys from 8 to 50 floors. It includes two Art Deco buildings, a futuristic building with public terraces on the roof and a skyscraper with a sky park at a height of 170 meters, connected to other buildings by "soaring" sky bridges. The complex stands out due to its architectural features. Each building was designed with an emphasis on unique design. The two-light lobbies in each building are decorated with author's design, offering waiting areas with upholstered furniture, reception, digital mailboxes and parcel dispensers.
Additionally, stroller rooms, pet paw washing and guest bathrooms are provided. Elevator lobbies are equipped with premium elevators with individual design.
The complex offers both classic and Europlanning apartments. There are exclusive formats, including duplex apartments with a second light, apartments with private terraces, floor-to-ceiling dome windows, windows in the bathroom and the possibility of installing a fireplace. Ceiling height is 3.1 meters on the typical floors and 3.55 meters in the apartments on the upper floors. The majority of apartments are delivered without finishing, but in the "Event 3" building there are apartments with finishing according to the author's design project.
The main feature of the complex is its own 24-hectare "Event" park designed by the WOWHAUS bureau. The park includes a boulevard, a public garden, an event square and a "Youth Factory". In the natural part of the park there are areas for quiet recreation, walking and cycling ecological routes, children's and sports grounds, a summer school with a vegetable garden, and a lecture hall. On the first floors of the buildings there are children's clubs, supermarkets, bakeries, coffee shops, restaurants, stores, pharmacies, fitness centers, medical facilities and creative studios. The interconnected sky bridges with lounge areas and coworking spaces, as well as a sky park on the roof of one of the buildings, are particularly attractive.
The complex is located in the Ramenki district. In walking distance are the landscape preserve "Ramenki River Valley", the Olympic Village Park and the 50th Anniversary of October Park. Metro "Aminievskaya" is located in 10 minutes on foot. Exit to the TTC is 10 minutes by car, and to the Moscow Ring Road - 15 minutes.
The residential complex "Event" combines modern architectural design, rich infrastructure and unique conditions for comfortable living, creating a unique space for living and recreation.


Donstroy is the largest developer in Moscow and one of the most stable companies on the Russian real estate market. Founded in 1994, the company has since built about 5.5 million square meters of real estate. Today Donstroy is engaged in realization of four large-scale projects of complex development of territories, which represent the quintessence of the experience of previous realizations. The company's new projects are characterized by even greater efficiency, technology, ambition and uniqueness.


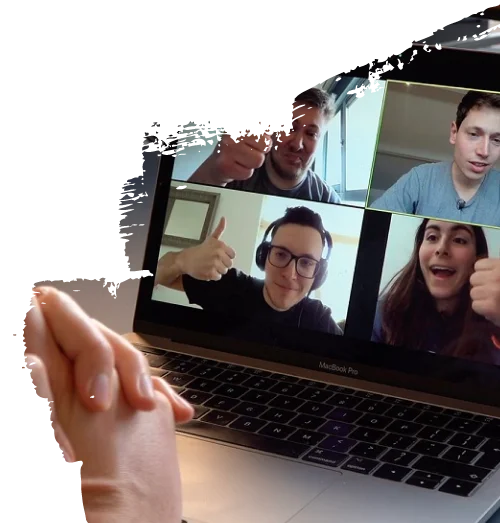
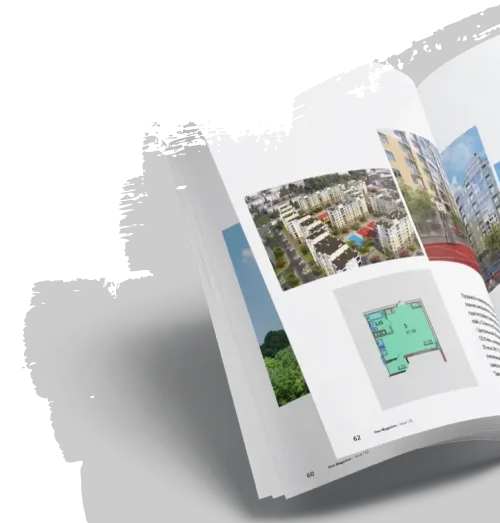
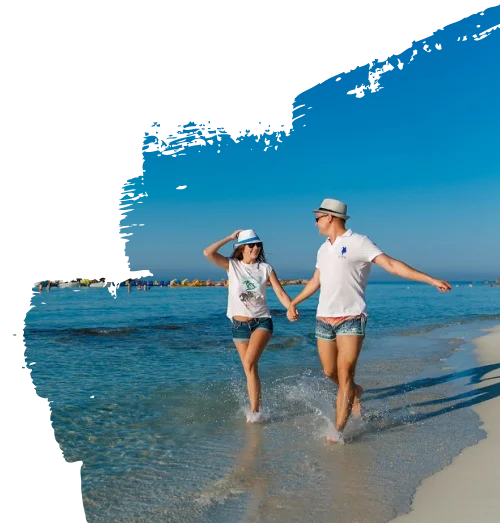
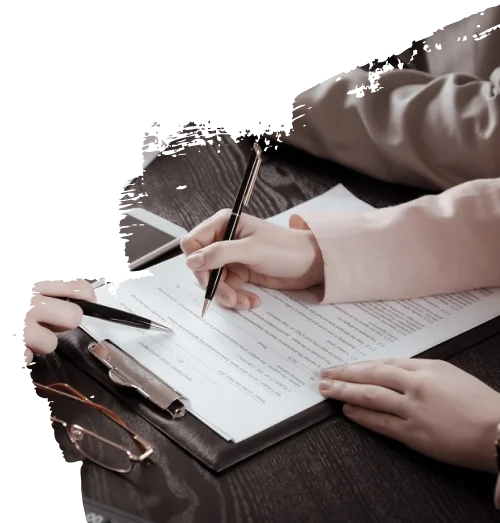
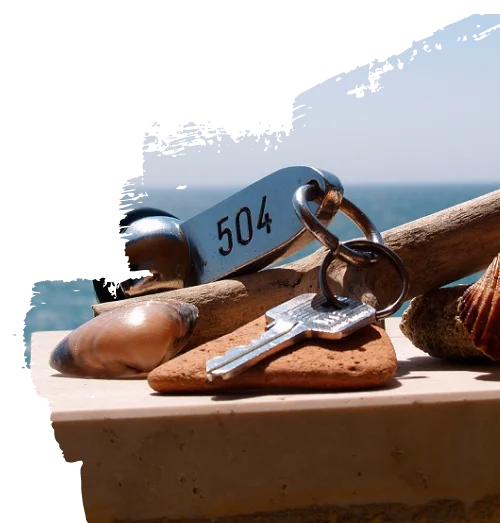
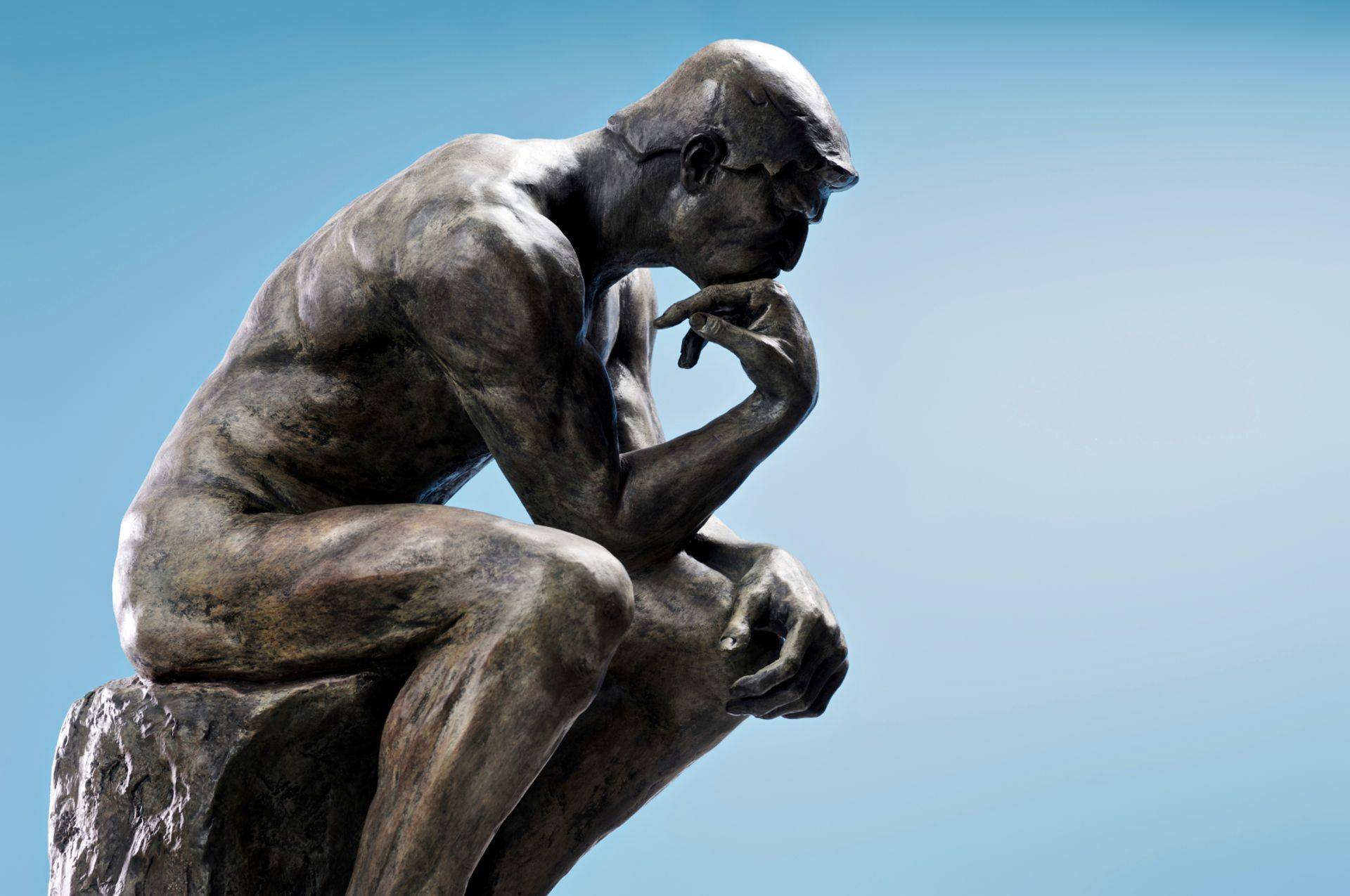
Answer 3 questions and get a customized selection of properties in Russia:
- At the developer's prices
- No commission required
- Verified objects
Interesting? Click "Pass the test"