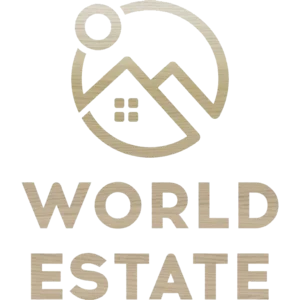


The residential complex "Kvartal Edition" is a modern project consisting of 5 buildings from 15 to 29 floors high, inspired by the architecture of Zurich, which combines lightness and brutality. The complex is characterized by clean composition, strict geometry and rhythmic summer rooms. The exterior of the buildings is emphasized by the texture and tactility of materials, frameless glazing and grid structure, which gives the project a refined but functional look. The houses are united by a stylobate, which contains a designer underground parking lot and commercial premises. On the first floors of the buildings a sports and children's club, a medical center, a supermarket, a café, a restaurant and a neighborhood center are planned, which provides residents with all the necessary amenities right on the territory of the complex.
On the exploited roof of the stylobate and between the houses there are courtyard-gardens with mature plants, creating a cozy space for recreation and walks. The entrance groups of the houses are high and transparent, creating a bright and welcoming atmosphere, with an intercom in a warm vestibule. Navigation in the halls and on the floors is designed for the convenience of residents, which increases the comfort of living.
"Kvartal Edition" offers 50 different planning solutions with sub-floor finishing. Two thirds of the apartments have balconies, and on the first floors there are one- and two-level apartments with terraces and separate entrances from the courtyard, which makes the housing even more exclusive.
The private courtyard-garden of the complex is created in patchwork technique, where each part has its own unique character, but together they form a harmonious whole. 70% of the space is occupied by plants that are selected according to the blooming calendar, which ensures the beauty of the courtyard all year round. The stylobate is designed with walkable green terraces with private patios, an all-season community garden, seating areas and a children's area. An additional advantage is a new landscaped park, which will appear next to the complex and was designed together with a Russian-Swiss architectural bureau.
"Kvartal Izdanie" is located in Nizhegorodsky district of Moscow, on Perovsky highway, surrounded by developed infrastructure and next to the future landscape park.


Brusnika is a Russian real estate development company founded in 2004 in Yekaterinburg. It specializes in the construction of modern and affordable housing in major cities of the Urals, Siberia, as well as in Moscow and the Moscow region. Every year the company puts into operation about 8,000 new apartments. The main idea of the company is to offer democratic housing of high quality, ensuring ease of purchase and comfortable living. "Brusnika" sees development as a process of improving urban space and strives to ensure that every detail of the project makes people's lives better.


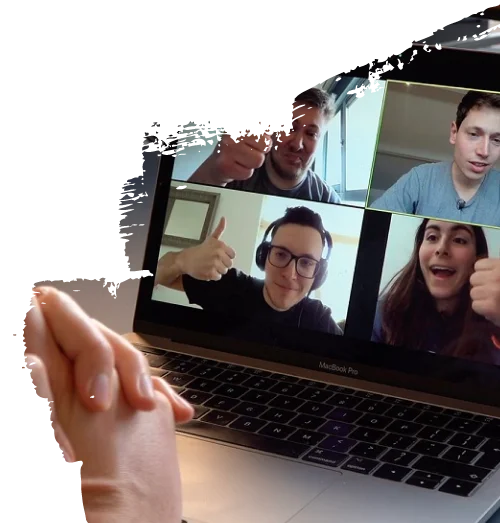
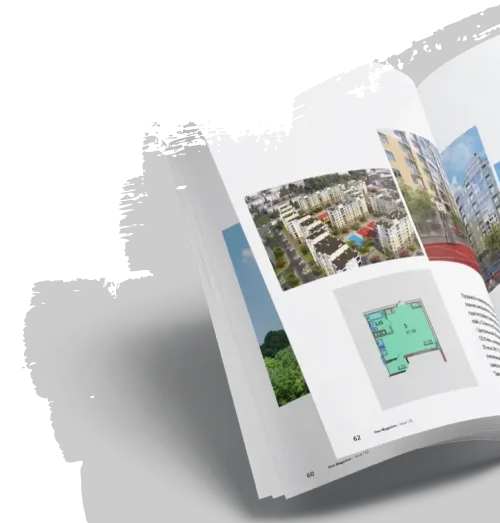
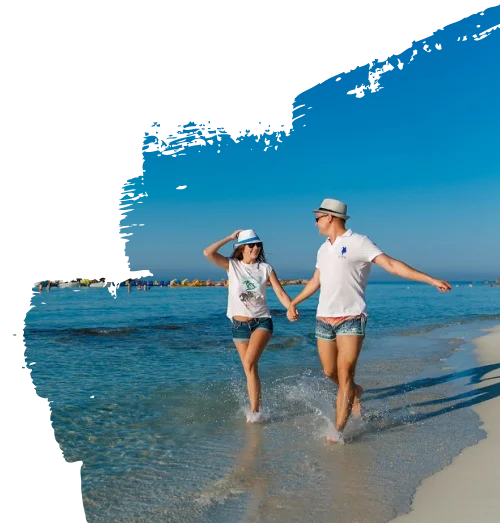

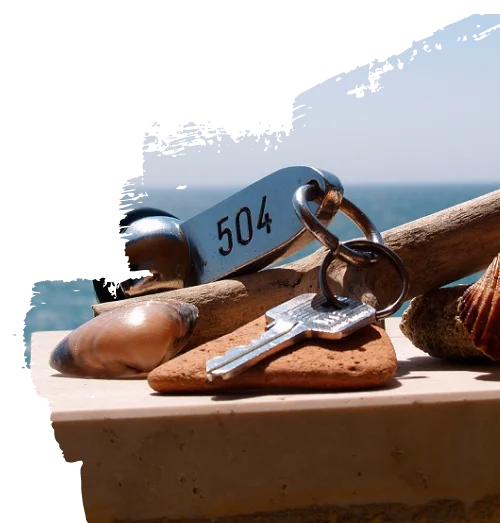

Answer 3 questions and get a customized selection of properties in Russia:
- At the developer's prices
- No commission required
- Verified objects
Interesting? Click "Pass the test"