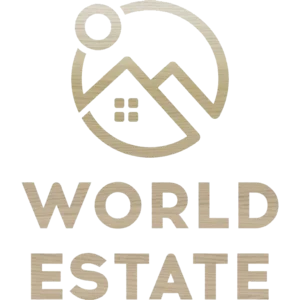

The Lake residential complex is a cascading clubhouse with a height of 10 to 16 floors designed by Moscow-based architectural bureau NOWADAYS office. The architectural concept includes elegant facades with stained glass windows and high ceilings in the grand lobby designed by ECUS office. The lobby is equipped with lounge areas, a reception desk and a mail room. The complex offers apartments of European format with ceiling heights from 3.25 to 4.1 meters. The residential areas are delivered without walls and with finishing, equipped with "Smart House" and "Smart Apartment" systems. Large windows provide excellent lighting.
The landscaping was designed by Utro Bureau and includes a rooftop "soaring courtyard" with play and relaxation areas. The private courtyard flows seamlessly to the promenade and park with a wooden amphitheater, ramp and viewing balconies. Co-working and a children's playroom are also available. Underground parking is available for cars.
The complex is located in Kapustinsky Park by the pond, 15 minutes on foot from stores, cafes, kindergartens, schools and medical facilities. Sviblovo metro station is only 5 minutes away on foot.
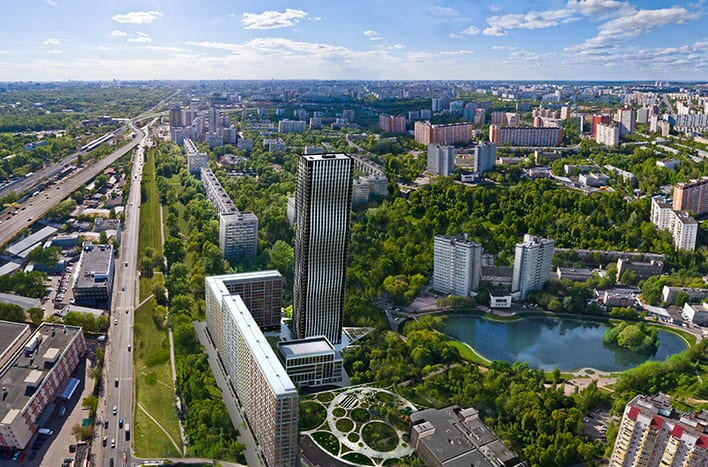

FSK is one of the largest real estate developers in Russia. Since 2005, the company has earned a reputation as a reliable partner operating in St. Petersburg, Moscow and other regions. Its portfolio includes objects of various complexity, thanks to vertical integration and its own financing. An important moment is the accession in 2016 of DSK-1, the largest manufacturer of panel houses. The company's mission is to improve people's quality of life by offering products, services and facilities that they value above existing alternatives.


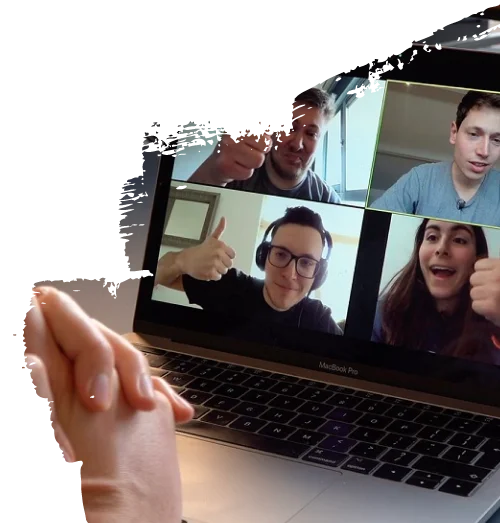
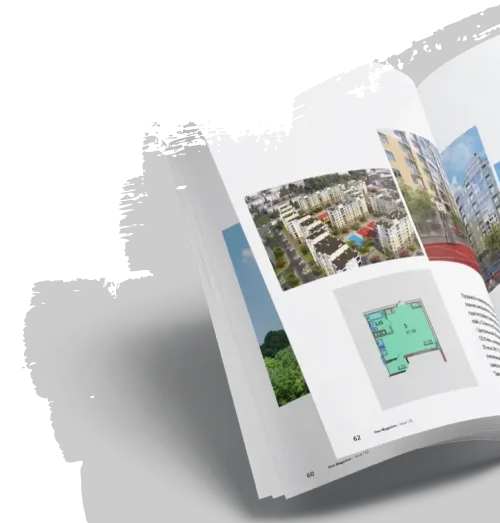
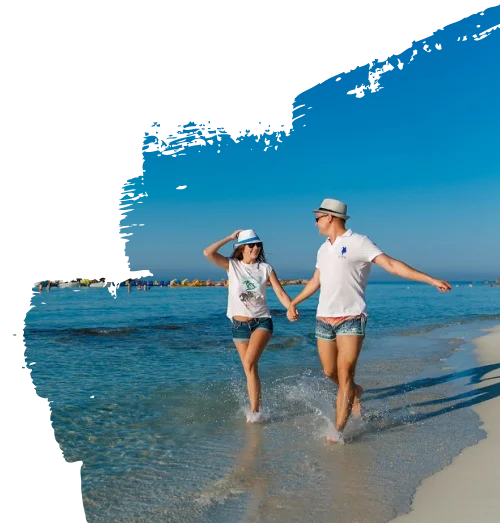

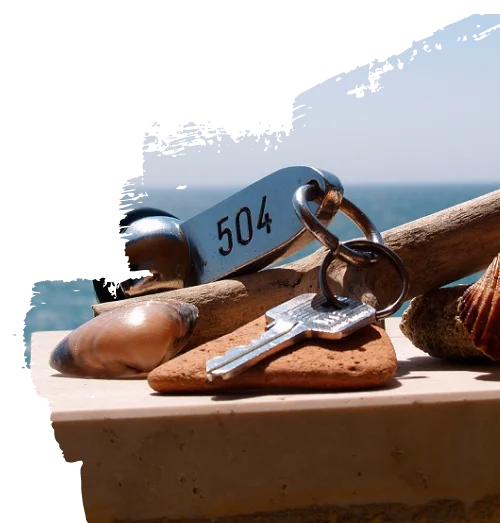

Answer 3 questions and get a customized selection of properties in Russia:
- At the developer's prices
- No commission required
- Verified objects
Interesting? Click "Pass the test"