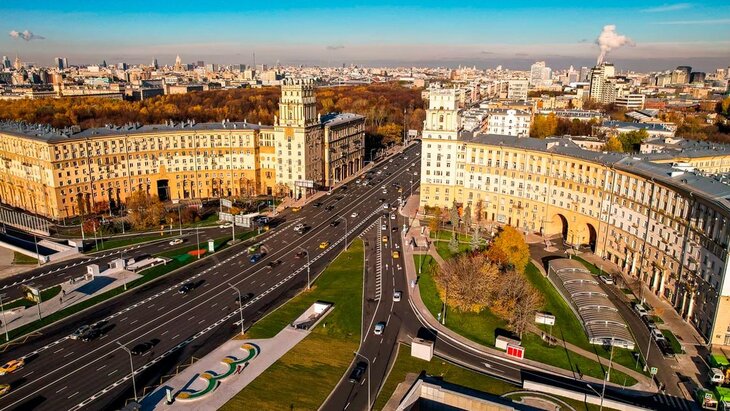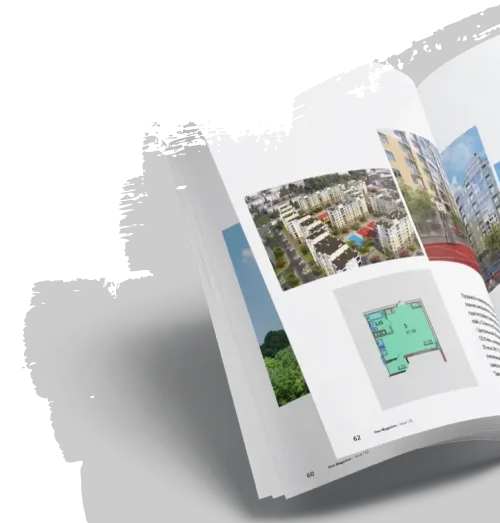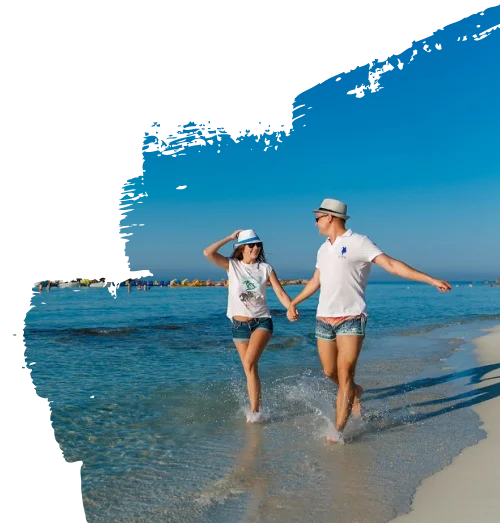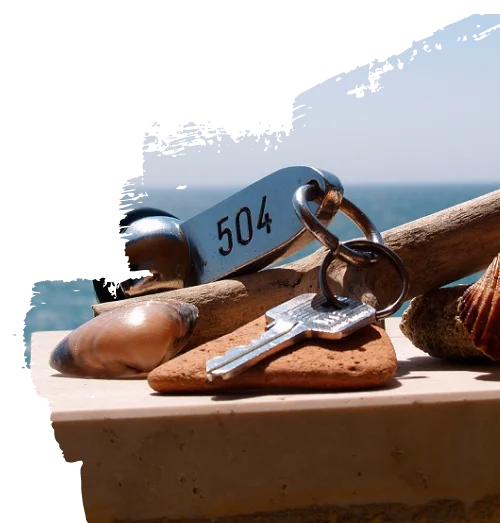


The residential complex "House A" is a unique project consisting of 12 multi-storey sections, up to 23 floors high, designed in the style of modern American traditionalism. Its architectural solution combines natural stone, brick, metal and architectural concrete, which gives the building a stylish and modern look. The centerpiece of the complex is an expressive 23-storey tower, which is framed by two symmetrical low-rise sections that close the block, creating a harmonious architectural ensemble.
One of the key features of "House A" is a spacious one-story lobby with a reception area, large stained glass windows and green roof terraces. The lobby provides meeting rooms as well as a large canopy leading up to the cab stop area, providing convenience for residents and their guests. The entire first floor of the complex functions as a clubhouse for residents to meet guests, work in silence, relax or spend time with their children. The roof lobby features communal terraces with a conservatory and tea area, creating additional areas for outdoor relaxation.
There is a concierge service in the lobby of the complex, a play area, and a children's room next to the lobby. On the courtyard side there is a public lounge - a room for events, equipped with a kitchen and a bathroom. The entrances of the complex are through, without steps, with high and transparent entrance groups, creating a bright and welcoming entrance. On the first floor of each section there are wheelchairs, and on the level below there are technical rooms with bicycle lockers.
The complex offers a variety of planning solutions: from classic apartments to Europlans. Unique formats include duplex apartments, apartments with terraces and penthouses. All apartments are delivered with finishing, which allows new residents to create an interior of their own taste.
There are two private courtyards within the complex. The guest courtyard offers outdoor seating areas, while the second courtyard includes children's and sports areas. Public spaces are also located on exploited roofs. The infrastructure of "House A" includes 2 pavilions with a cafeteria and a children's club, a fitness studio, a restaurant and a wine shop. A convenient underground parking lot is provided for car owners.
The residential complex is located in the prestigious Danilovsky district, on Dubninskaya Street, just a 20-minute walk from Paveletskaya metro station, which makes it convenient for living in the city center.


Brusnika is a Russian real estate development company founded in 2004 in Yekaterinburg. It specializes in the construction of modern and affordable housing in major cities of the Urals, Siberia, as well as in Moscow and the Moscow region. Every year the company puts into operation about 8,000 new apartments. The main idea of the company is to offer democratic housing of high quality, ensuring ease of purchase and comfortable living. "Brusnika" sees development as a process of improving urban space and strives to ensure that every detail of the project makes people's lives better.








Answer 3 questions and get a customized selection of properties in Russia:
- At the developer's prices
- No commission required
- Verified objects
Interesting? Click "Pass the test"