

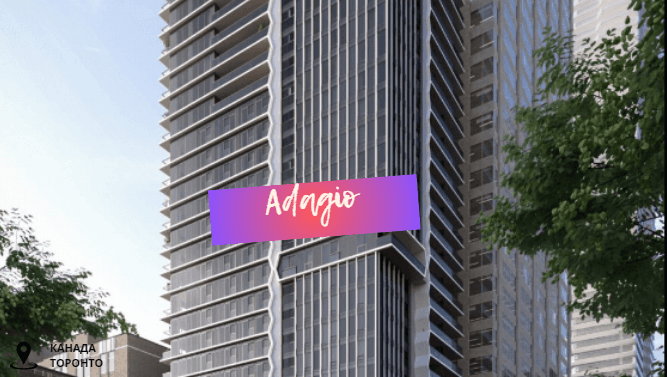
Location and architecture
Adagio is located in the prestigious Yorkville neighborhood at the intersection of Yonge and Bloor Streets in Toronto. The building is a 29-storey glass and brick tower designed by architects Giannone Petricone Associates. The architecture of the exterior elements with modern buildings provides a harmony of old and new.
Interior and design
The interior design was developed by Fig3 and inspired by a building that used to be a ballet school. The spaces inside the complex are light and sophisticated: decorating the lobby with a fireplace and garden lighting, creating a cozy atmosphere. The apartments feature modern appliances and high quality finishes, including kitchenettes and quartz countertops.
Layouts and residences
Adagio offers different floor plans such as the Birkin with 1.5 bedrooms and 2 bathrooms of 63 square meters and the Waltz with 3 bedrooms and 2 bathrooms of 93 square meters. All residences have energy efficient windows and climate control systems.
Facilities and infrastructure
The complex offers a wide range of amenities: a stylish bar and lounge with a speakeasy atmosphere, a co-working space, a fitness center with ballet barre, and a pet spa. Due to its central location, residents have access to shopping, dining, and cultural venues.
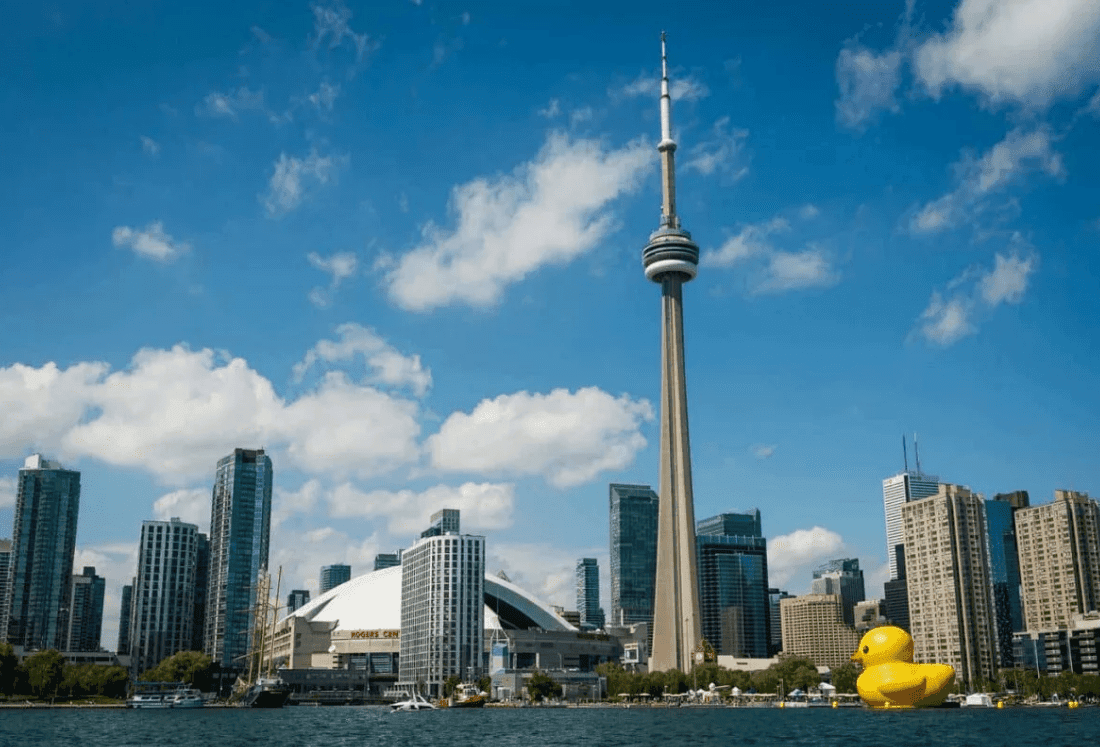
Cost of apartments in Adagio Residential Complex from $ 1 026 423
Terms and payment plans change regularly, our specialist will provide up-to-date information.

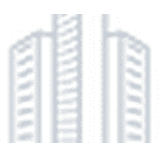
Mankes Developments, LLC The company is a pioneer in creating high-quality residential developments and energy-efficient buildings. Its portfolio includes more than 40,000 condominiums built and 25 million square feet of commercial space. Menkes actively adopts sustainable technologies and executes projects,



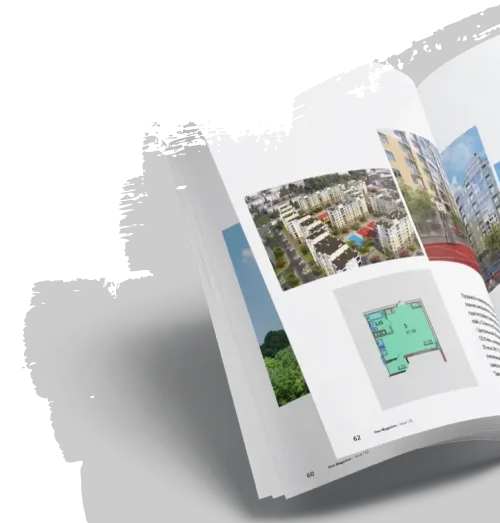


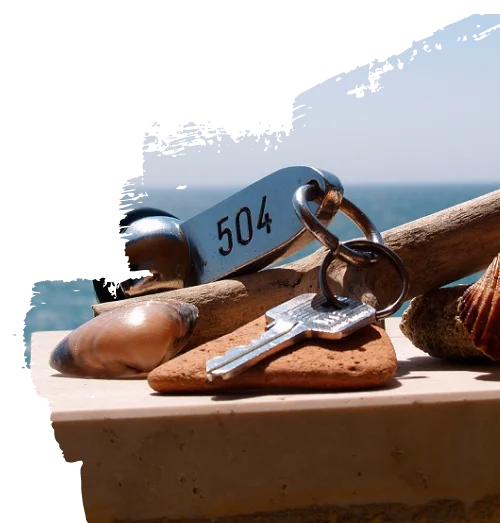

Answer 3 questions and get a customized selection of properties in Toronto:
- At the developer's prices
- No commission required
- Verified objects
Interesting? Click "Pass the test"